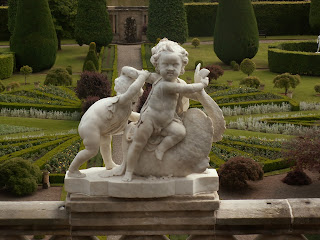Drummond has all the features expected of a Scottish Renaissance garden, terraces, statuary and garden ornaments. An early reference to gardening at Drummond came in 1508 when lord Drummond sent cherries to James VI when he was hunting nearby.The famous John Mylne sundial at Drummond has an inscription on the shaft to say that it was erected by the 2nd Earl of Perth in 1630. The 2nd Earl of Perth who was a privy councillor to both James VI and Charles I is credited with transforming the castle and policies at Drummond between 1630 and 1636.The Drummonds were ardent royalists and that saw the castle ransacked by Oliver Cromwell.
The 17th century saw the tenure of the 4th Earl of Perth who was an enthusiastic agricultural improver. He is said to have planted an avenue of four rows of trees from the castle policies to Perth , over twenty miles away. The 2nd Duke of Perth's involvement in the Jacobite Rebellion of 1715 meant that any further improvements to the estate had to wait until the return from exile of his son, the 3rd Duke of Perth. In 1946, the Drummonds lost the estates again.
When in 1785 the Drummonds finally recovered their estates the fashion was for sylvan romantic landscapes rather than for formal planting. However, as it always does, fashion changes so that when Clementina Drummond succeeded her father in 1800 it coincided with a revival of interest in the formal style of 17th century gardening.
In 1807 Clementina Drummond married Peter Burrel who in 1827 succeeded his mother as Baron Willoughby de Eresby. The couple introduced formal terraces and elaborate parterres to create one of the most ambitious revival gardens of early Victorian Scotland. It is thought that Lewis Kennedy, who earlier in his career had worked for Empress Josephine at Malmaison and later became the factor at Drummond was responsible for the design and planning of the garden.
The central feature of the garden is a parterre of St. Andrews Cross with the sundial at its centre. Other features refer to the Drummond arms and the coat of arms of the Willoughbys. A coronet of box hedging completes the heraldic design. This is an early example of the celebration of a landowning family's heraldic devices.
There is a strong central north south axis reached down the impressive flight of steps to the sundial, to the classical arch, through the kitchen garden beyond and down a vista cut through the woodland beyond and out into the country. This element of the design is inspired by French gardens. Whereas, the fountains, terraces statuary and urns are features derived from Italian garden design. Architectural elements and sculpture were placed at the end of vistas as focal points to act as eye-catchers for those walking around the gardens.
Much of the planting at Drummond had been simplified since its Victorian heyday, but the emphasis on topiary so popular at the time remains as a feature of the gardens. Sadly many of the great swathes of bedding plants have been swept away, particularly to be regretted has to the loss of the great blocks of Salvia Patens,'Oxford Blue' which used to be planted below the terraces.
After the Second World War the gardens at Drummond had become badly overgrown and it was then chatelaine, Phyllis Astor, wife of the 3rd Earl of Ancaster who decided to revive them. The original structure was retained but with a simplified planting regime, the result is nothing less than spectacular. Current owner,the 27th Baroness Willoughby de Eresby, daughter of the last earl of Ancaster has set up a trust to safeguard the future of this internationally important garden.
Tropaeolum speciousum

























No comments:
Post a Comment